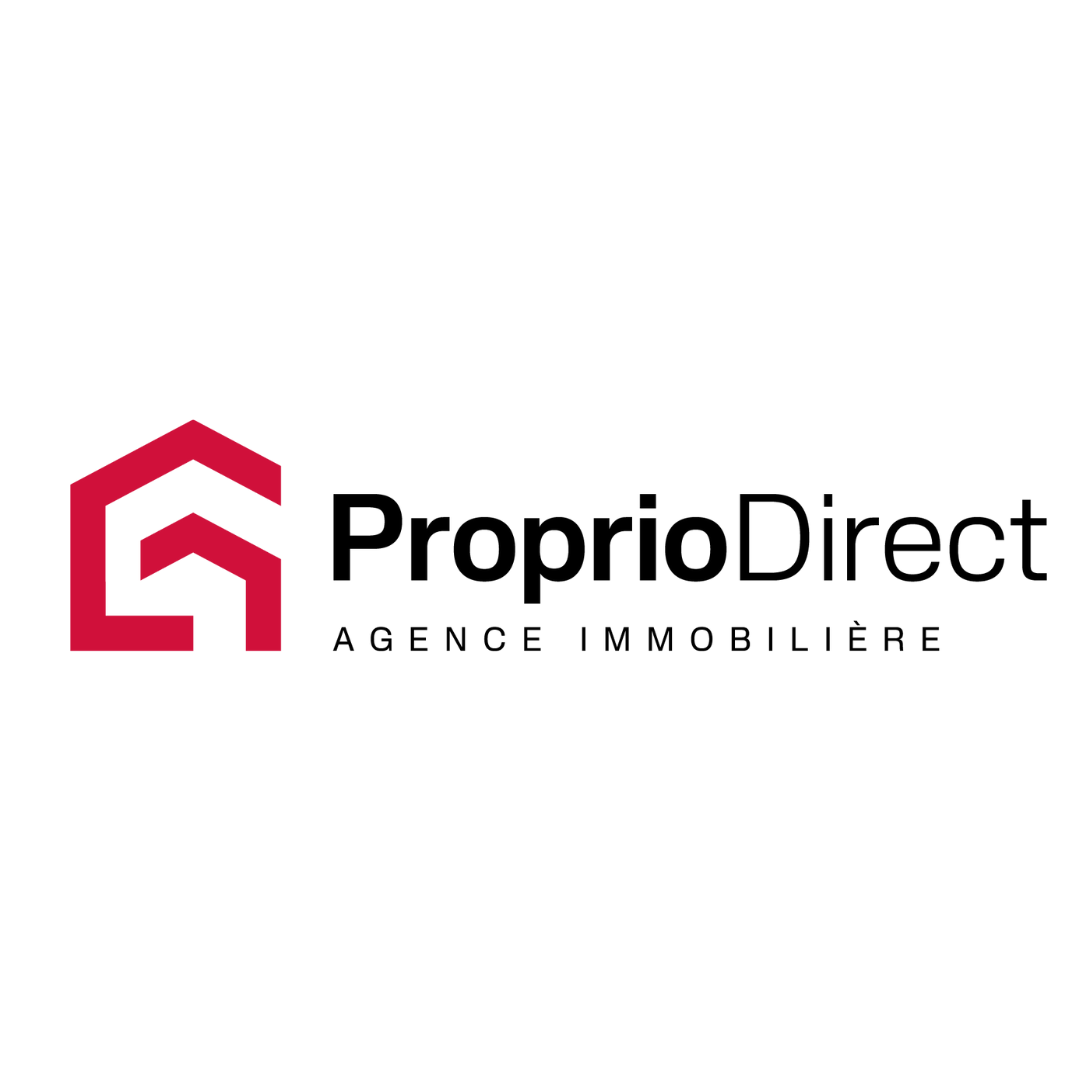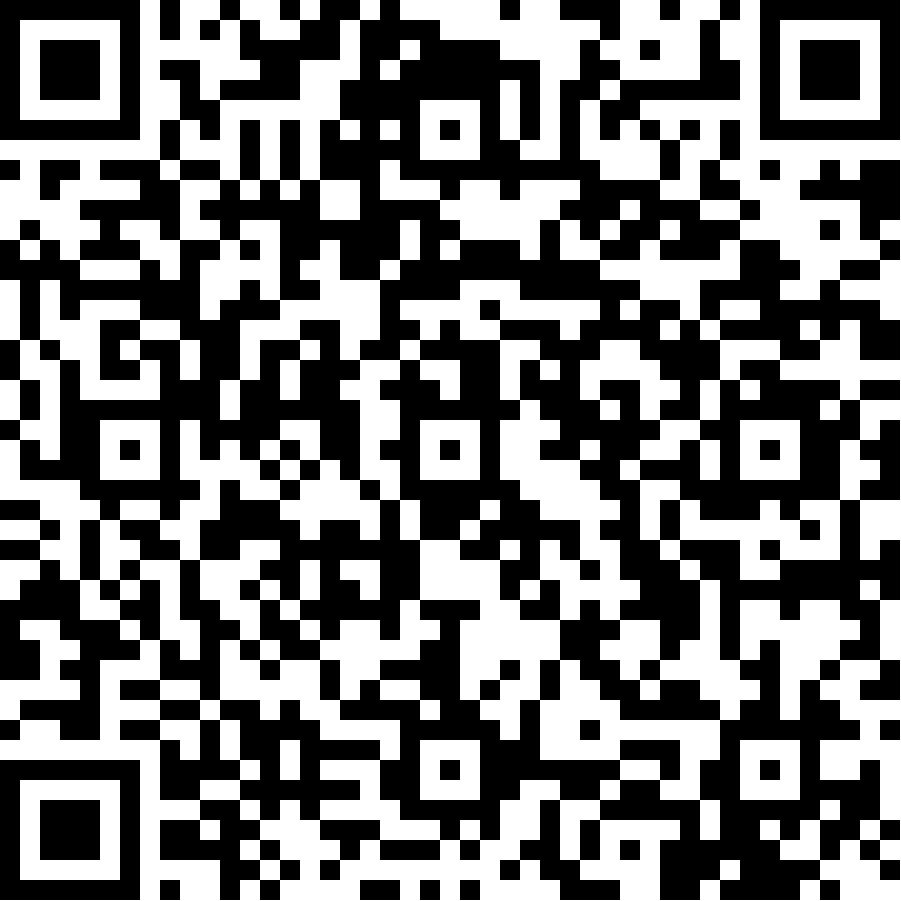Two or more storey
844, Rue Marie-Louise-Rousselot, Saint-Jean-sur-Richelieu J3A 1K5
Help
Enter the mortgage amount, the amortization period and the interest rate, then click «Calculate Payment» to obtain the periodic payment.
- OR -
Specify the payment you wish to perform and click «Calculate principal» to obtain the amount you could borrow. You must specify an interest rate and an amortization period.
Info
*Results for illustrative purposes only.
*Rates are compounded semi-annually.
It is possible that your payments differ from those shown here.
Description
Propriété très bien entretenue, bénéficiant d'une excellente localisation à St-Jean-sur-Richelieu. Belle maison de 2 étages avec garage, 4 côtés briques, 54 x 30 pi + garage et les 2 pièces situées en arrière du garage (salle de lavage et salle de bains), sise sur un terrain intime de 7 500 pi2 avec piscine creusée et grande terrasse. Vous pouvez au préalable visiter virtuellement la propriété, avant de vous déplacer pour une visite réelle pour confirmer votre intérêt pour cette propriété.
Description sheet
Rooms and exterior features
Inclusions
Exclusions
Features
Assessment, Taxes and Expenses
Photos - No. Centris® #14873770
844, Rue Marie-Louise-Rousselot, Saint-Jean-sur-Richelieu J3A 1K5
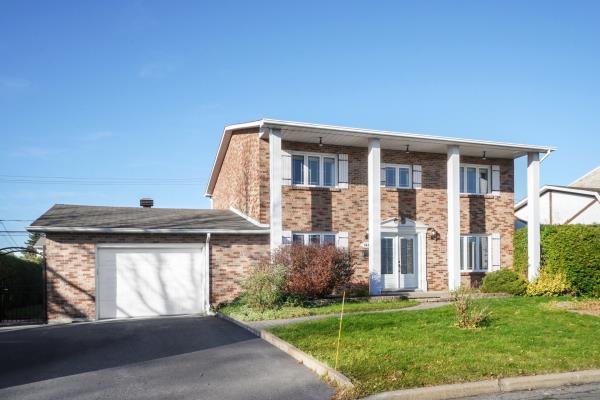 Frontage
Frontage 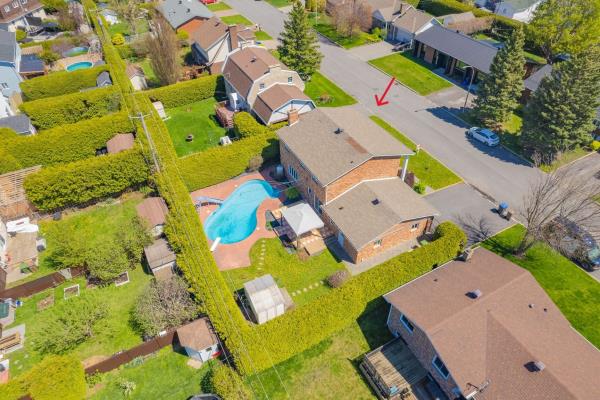 Frontage
Frontage 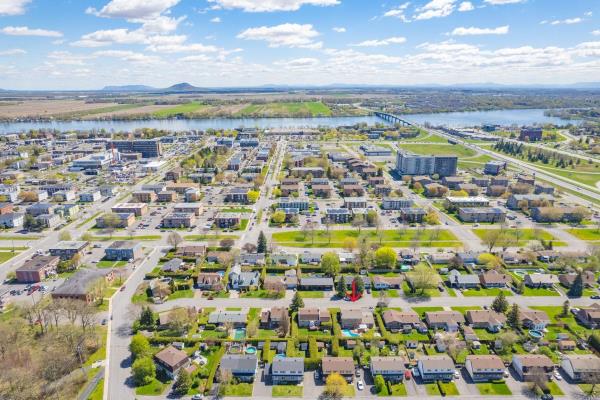 Frontage
Frontage 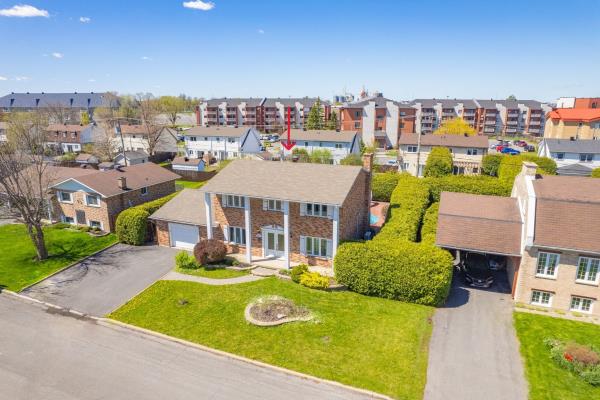 Hallway
Hallway 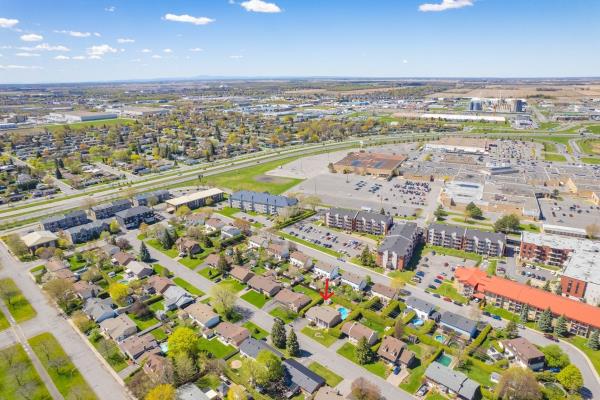 Hallway
Hallway 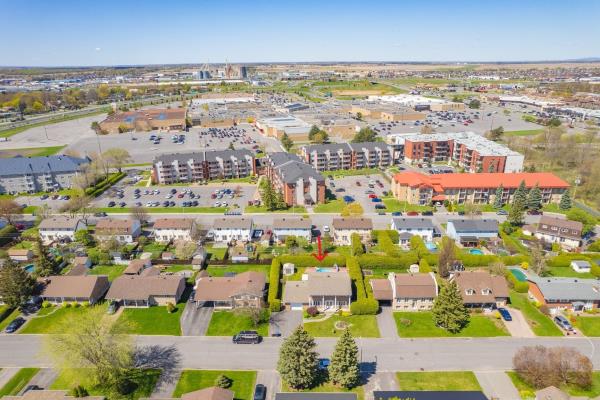 Living room
Living room 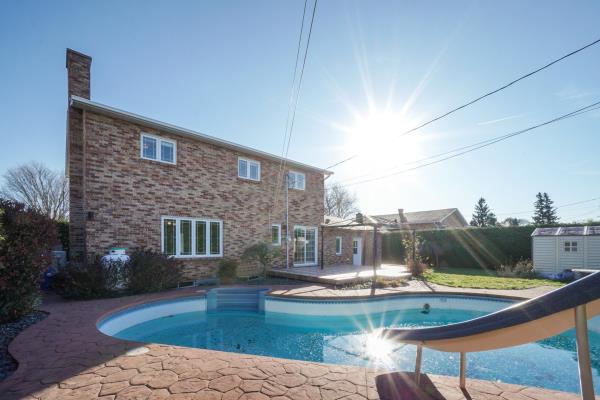 Living room
Living room 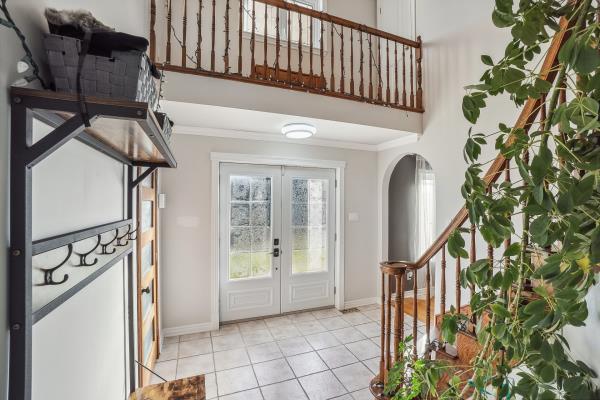 Living room
Living room Photos - No. Centris® #14873770
844, Rue Marie-Louise-Rousselot, Saint-Jean-sur-Richelieu J3A 1K5
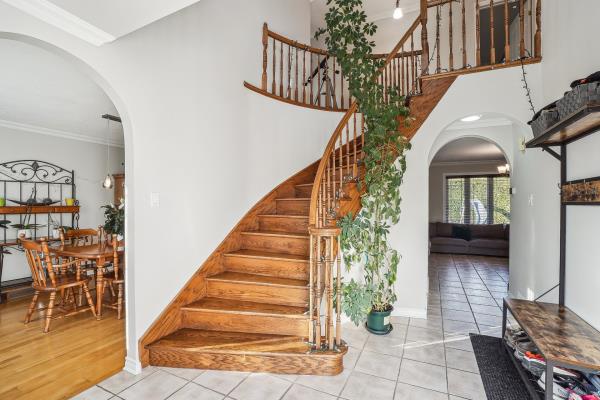 Dining room
Dining room 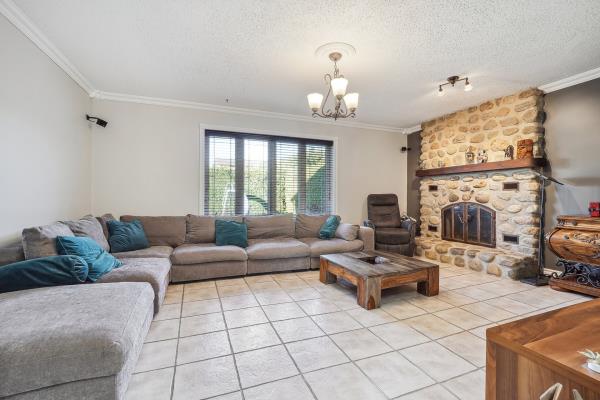 Dining room
Dining room 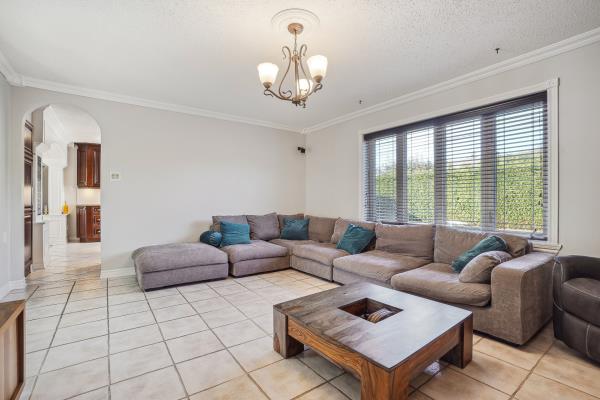 Dining room
Dining room 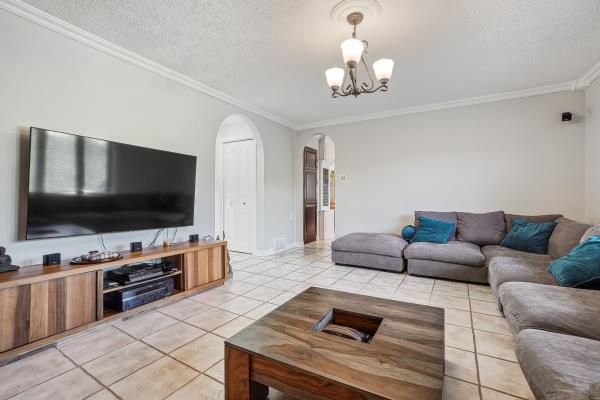 Kitchen
Kitchen 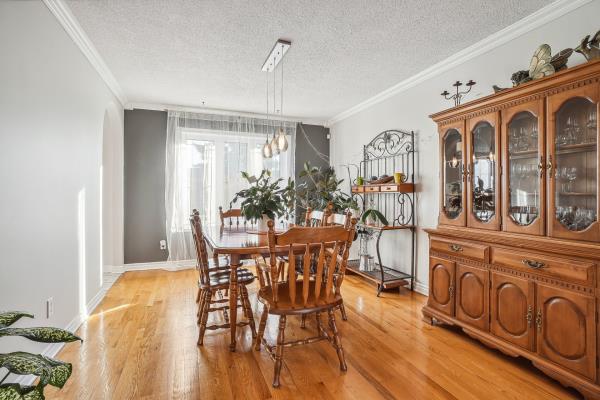 Kitchen
Kitchen 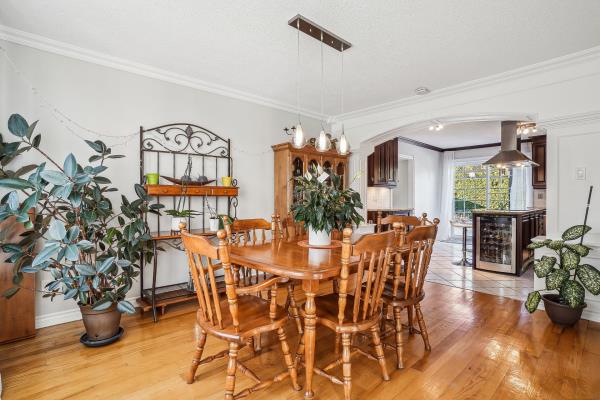 Kitchen
Kitchen 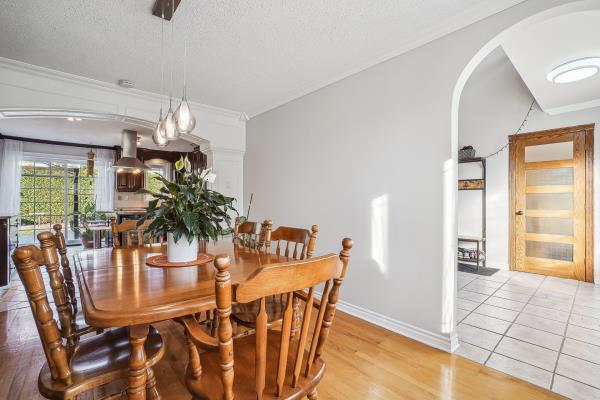 Primary bedroom
Primary bedroom 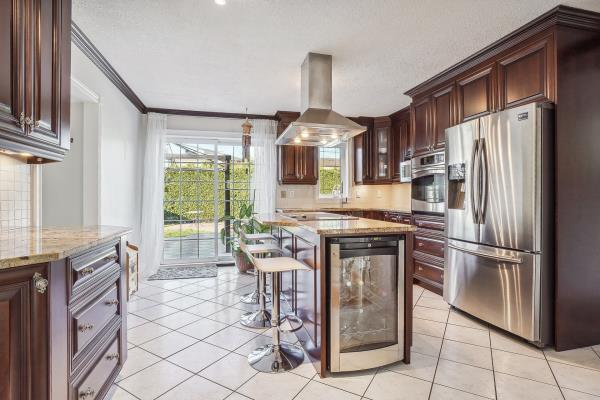 Primary bedroom
Primary bedroom Photos - No. Centris® #14873770
844, Rue Marie-Louise-Rousselot, Saint-Jean-sur-Richelieu J3A 1K5
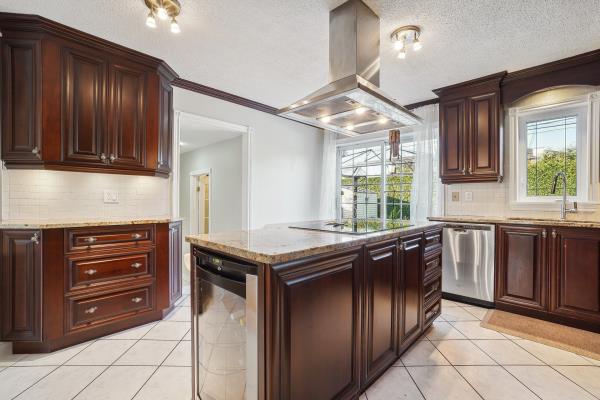 Storage
Storage 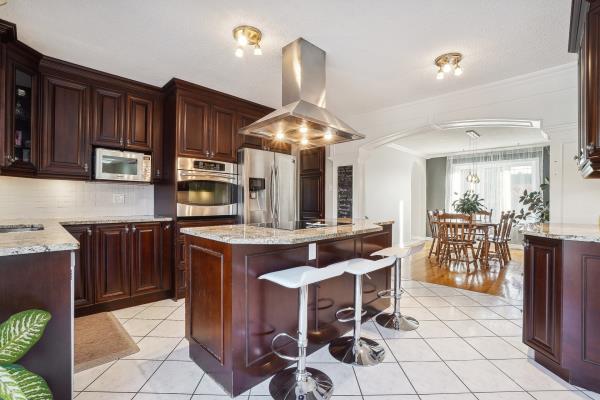 Bedroom
Bedroom 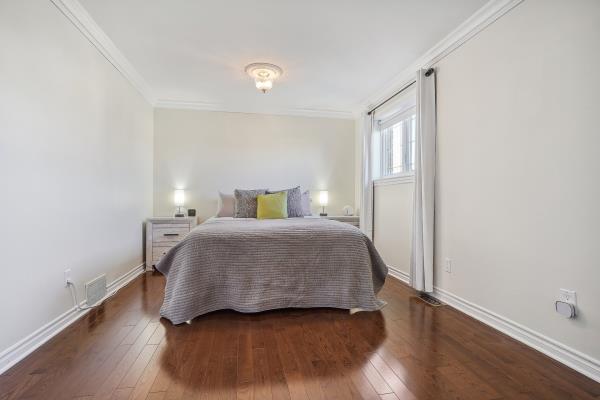 Bedroom
Bedroom 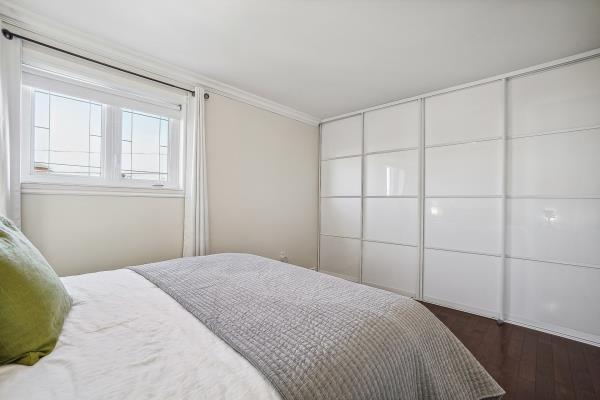 Office
Office 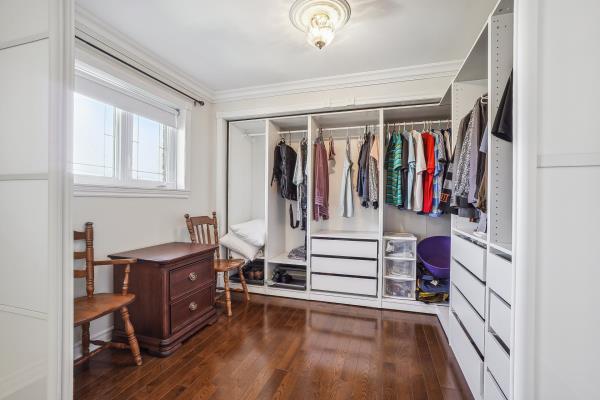 Laundry room
Laundry room 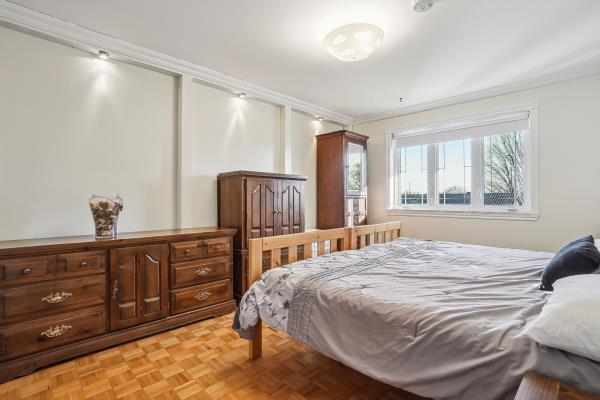 Bathroom
Bathroom 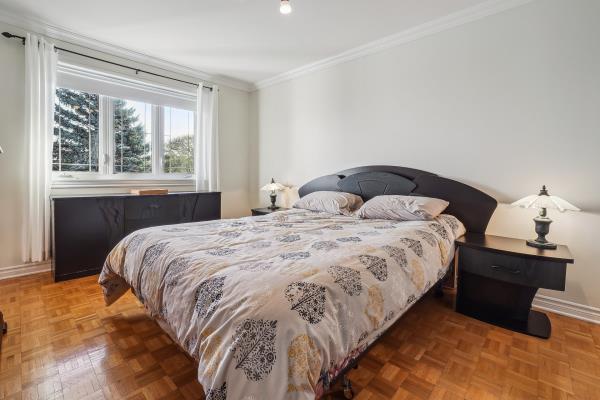 Bathroom
Bathroom 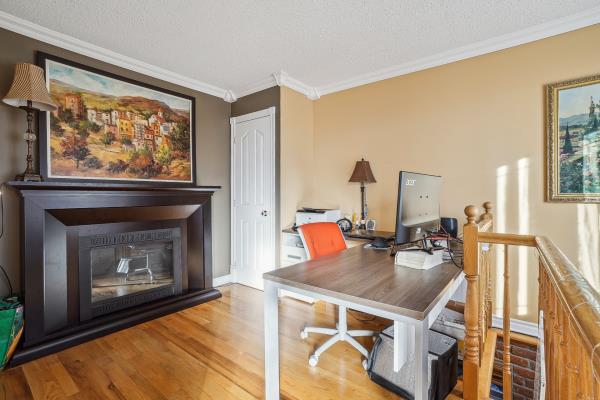 Bathroom
Bathroom Photos - No. Centris® #14873770
844, Rue Marie-Louise-Rousselot, Saint-Jean-sur-Richelieu J3A 1K5
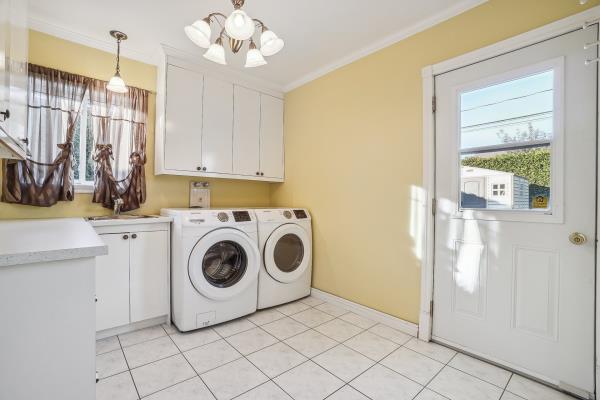 Family room
Family room 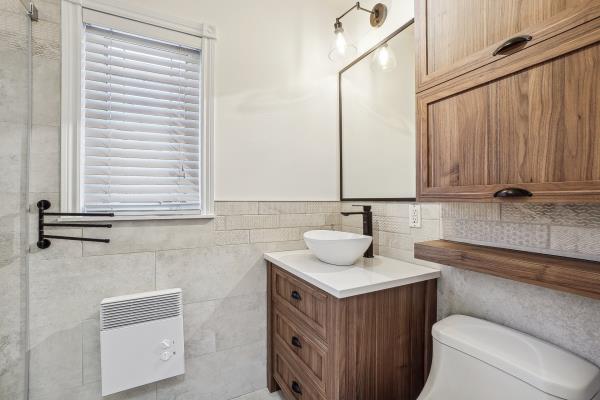 Family room
Family room 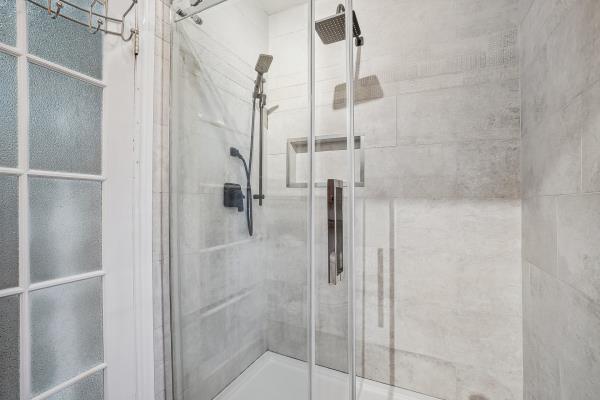 Family room
Family room 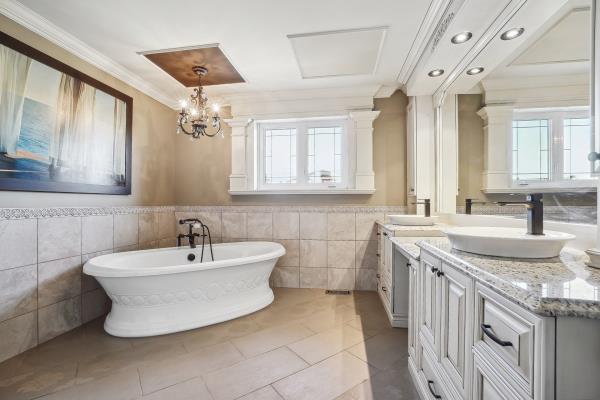 Staircase
Staircase 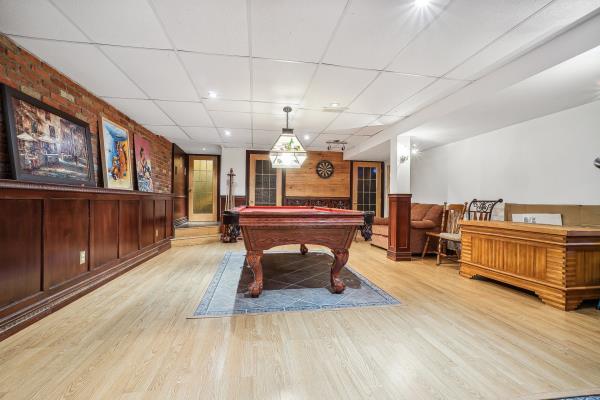 Staircase
Staircase 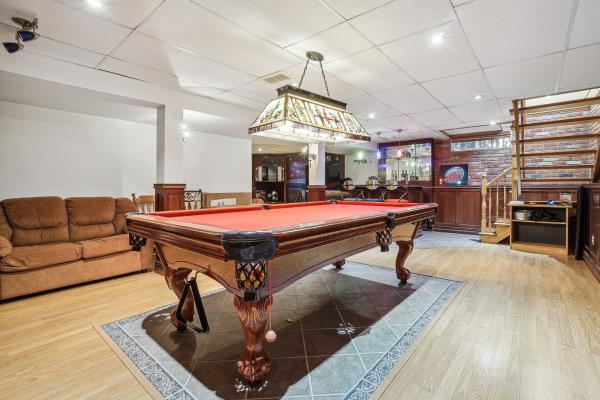 Staircase
Staircase 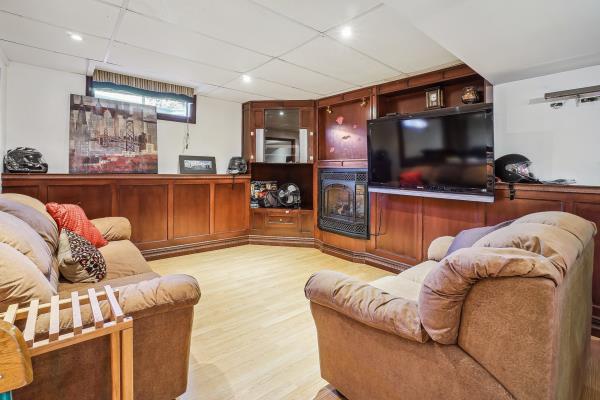 Staircase
Staircase 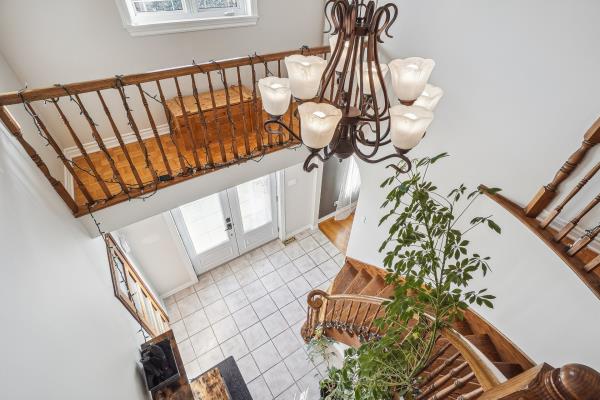 Backyard
Backyard Photos - No. Centris® #14873770
844, Rue Marie-Louise-Rousselot, Saint-Jean-sur-Richelieu J3A 1K5
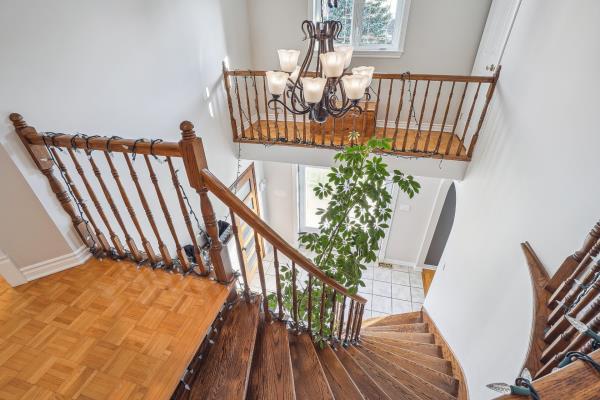 Backyard
Backyard 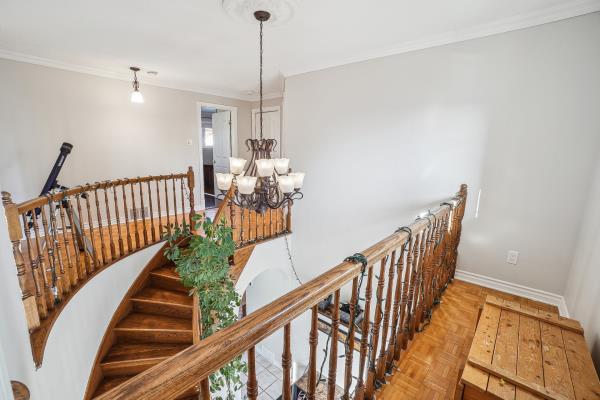 Pool
Pool 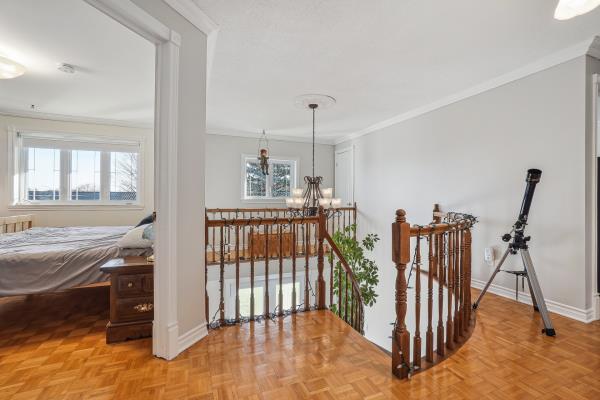 Pool
Pool 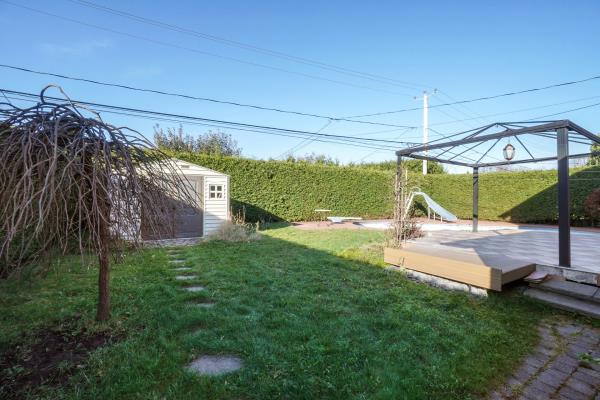 Back facade
Back facade 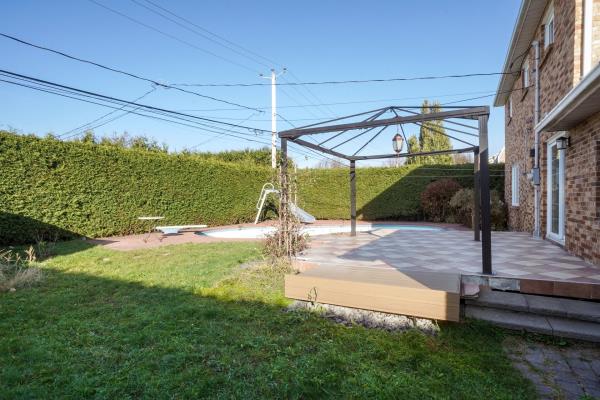 Back facade
Back facade 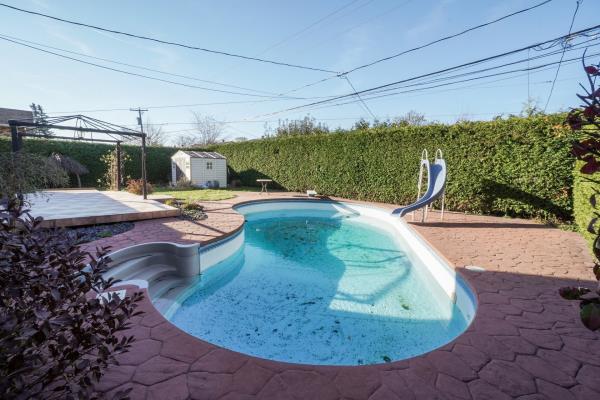 Other
Other 